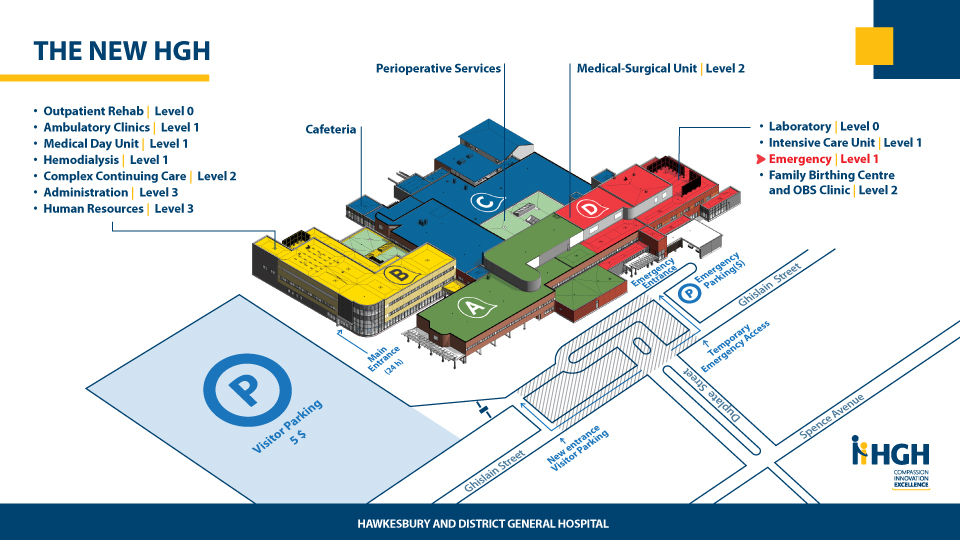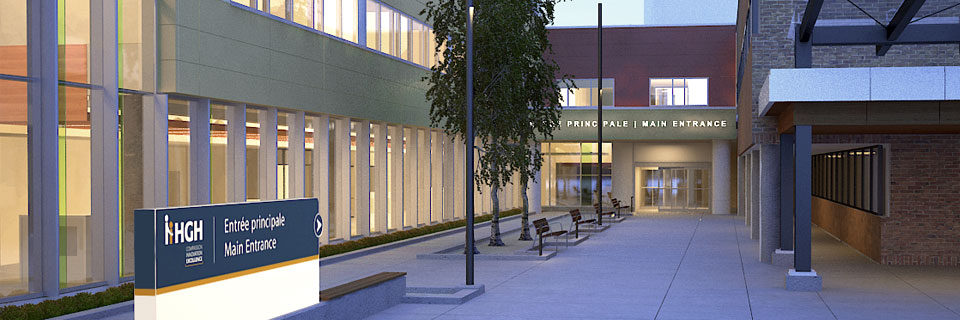The Hawkesbury and District General Hospital (HGH) is growing to serve you better! Through a major redevelopment project, your community hospital is transforming into a full service regional hospital.
What does the redevelopment project mean for patients? It means more specialty medical care closer to home, larger and more comfortable facilities and state-of-the-art medical equipment.
Are you visiting someone or do you have an appointment at HGH? Please check the notices in the construction updates section below. In the course of construction, there will changes to parking, entrances and location of departments.
Construction updates
Plan of the New HGH as of September 30, 2019

New Main Entrance
- Open since December 2019
- Located between Blocks A and B
- Open 24 hours a day
New Emergency Department
- The expansion of the Emergency Department is complete as of September 30, 2019. The regular Emergency and EDAS (Emergency Department Ambulatory Services) are both fully operational.
- Please follow signage when arriving at HGH.
- Parking is available near the Emergency Entrance and payable through parking meters.
- You may also use the Visitor Parking and walk inside the hospital to get to the Emergency Department. The parking fee is $5.00 per visit (no in and out privileges).
Expansion of the Medical Imaging Department
- New CT scan ready for patient exams in October 2019
- Relocation of ultrasound, mammography and bone density to renovated premises in October 2019
Gift Shop
- Friends Gift Shop relocated to their new and permanent location in May 2019
Block B – New Building
- The new three-storey building opened on January 15, 2018.
- Block B houses the following clinics, units and departments:
-
- Administration and Human Resources
- Ambulatory Clinics
- Cardiology
- Complex Continuing Care (inpatients unit)
- Hemodialysis
- Medical Day Unit
- Outpatient Rehab
- Speciment Collection Centre
- Telemedicine
-
Visitor Parking
- Located West of the hospital. Please follow signage.
- New paving, gates and pay stations.
- Parking fee is $5.00 per visit – no in and out privileges.
Main Components of the Redevelopment Project
Expansion of the Emergency Department
- Three times more space and a new trauma unit
- Partial opening in March 2018 and fully operational in September 2019
New Ambulatory Clinics Pavilion
- Consolidation of all specialty clinics in a three-storey 72,000 sq. ft. building (Block B)
- Rehab services for outpatients
- Hemodialysis
- Cardiology
- Medical Day Care Unit
- Opened in January 2018
New Family Birthing Centre
- Relocation into a new 11,000 sq.ft. section
- The centre features 5 LDRP rooms (labor, delivery, recovery, postpartum) and 3 regular patient rooms
- The new Family Birthing Centre opened in May 2017
New Perioperative Services
- New 8,600 sq. ft. building erected in the former courtyard
- Two new state-of-the-art operating rooms feature larger and much brighter spaces designed to improve patient flow and safety
- Perioperative services include the surgical unit, day surgery and endoscopy unit
- Reduced wait times and improved access to different types of surgeries
- The new Perioperative Services opened in September 2016
Increased number of beds
- 100 beds in total, up from 69 prior to the redevelopment project
- New beds in acute care, intensive care and psychiatry
Full service Medical Imaging Department
- New CT scan (October 2019)
- New MRI service (magnetic resonance imaging, coming to HGH in 2020)
New facilities for training and medical teaching
- Facilities for medical training programs with Ottawa University and nursing programs with community college La Cité
State-of-the-art computer system
- New Health Information System launched on June 1, 2019 and patient electronic medical record through Epic and MyChart
- Integrated system with The Ottawa Hospital and healthcare partners
HGH Info Project Newsletter
Since February 2014, HGH has been publishing a newsletter to keep neighbours, staff and stakeholders informed of the project evolution. The Info Project is published within the HGH Dialogue since November 2015. To download or view a copy, consult the News section.
Contact us
Project Management Office
Hawkesbury and District General Hospital
1111 Ghislain Street
Hawkesbury, ON K6A 3G5
Telephone: 613-632-1111 extension 21410
Email: redevelopmentproject@hgh.ca
